Internment camps in the Carribean: Five Islands (Trinidad & Tobago) and Mona Camp (Jamaica): History and Archaeology
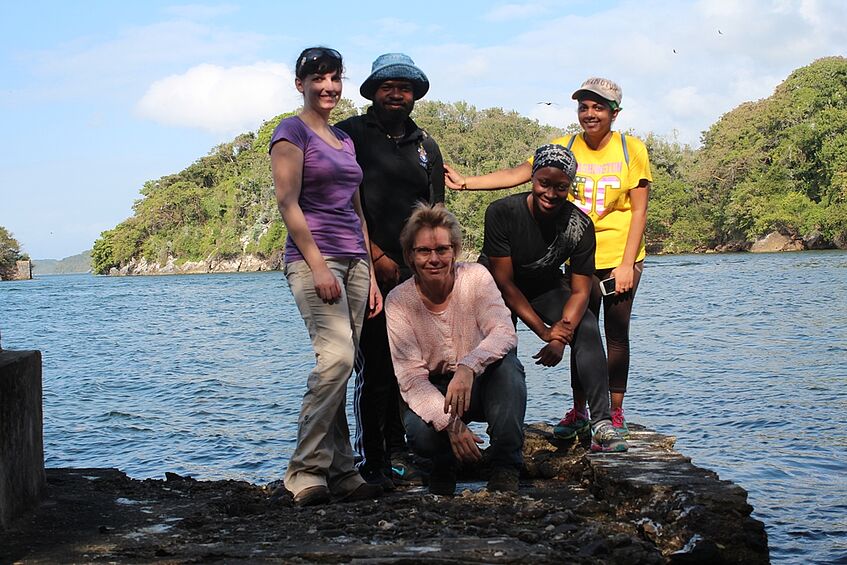
The project Five Islands: History and Archaeology is based on a research cooperation between the University of Vienna, Faculty for Historical and Cultural Studies, Department of Prehistory and Historical Archaeology (Dr. Claudia Theune), the University of the West Indies, St. Augustine Campus, Trinidad and Tobago, Faculty of Humanities and Education, Department of History (Dean Heather Cateau; Head Dr. Sherry-Ann Singh; Dr. Christian Cwik), and The National Trust of Trinidad and Tobago (Head Dr. Valerie Taylor).
A first survey started in January/February 2017 exploring mainly Caledonia Island, where two sites were detected; a bigger building (site A) with some outer buildings and a small house (site B). Further surveys led to the other islands (see below). In February 2018 an archaeological examination on Caledonia Island, including excavating and mapping features and surveying the sourrundings of Site B, was carried out.
Report on the excavation and survey 2018
see also: Medienportal der Universität Wien: uni:view Magazin
The Five Islands are situated in the Gulf of Paria, Trinidad. In total these so called Five Islands are six islands. The biggest one is Caledonia Island, which is peanut shaped. Nelson (Nielson) Island is the second biggest Island with a smooth topography, Pelican Island and Lenagan Island are a bit smaller. Very small are Rock Island and Craig Island. Lenagan Island, Craig Island and Caledonia are situated on an inner line in the Gulf of Paria, while Rock Island, Nelson Island and Pelican Island are on an outer line next to the open sea. The islands consist of ragged blue limestone, there is no natural water on the islands.
It was a goal of the survey in 2017 to get a first impression on the remains on the islands from the Spanish period (until 1797), the British period (1797-1958/62) and the (recent) time of the Republic of Trinidad and Tobago. During these centuries important events affected Trinidad and Tobago and the Five Islands. In the 19th century the islands were given to wealthy British persons who built holyday retreats on these Five (six) Islands. In this sense the islands were also named as Brighton of Trinidad. Nelson Island had a function like Ellis Island in the 2nd half of the 19th century, where immigrants and labourers from India had to stay under quarantine before they could go on to the main land. Among these immigrants were also about 600 German and Austrian Jewish refugees in the 1930ties fled from the Nazi Dictatorship. When Great Britain came into the Second World War these people were alien enemies and were imprisoned on Nelson Island (men) and on Caledonia Island (women and children) for about three months before they were brought to Camp Rented on the main land of Trinidad.
Also Uriah Butler, a very prominent labour leader of Trinidad was interned on Nelson Island between 1939 and 1945. So it has to be stated that there are several layers of history inscribed in the islands.
Caledonia Island
Caledonia Island is the biggest one of the Five Islands; it is peanut-shaped. There are two accessible points at the narrowest point of the island, a sandy one in the north and a rocky one in the south. The terrain increases from the narrowest point of the island to the western end and to the eastern end. Today’s vegetation is of Trees (Matapal), which destroyes the ruins of the buildings.
Stairways on both sides lead to a higher point from where a pathway runs to the main building (Site A). On the stairs of the north side an inscription “1907” in the concrete gives a hint of the construction of the stairs. Only on the western part of the island were two houses constructed, the eastern part was too rocky and rugged. The bigger main building (site A) is erected in the centre of the western part of the island, a second small house (site B) was built on the western edge of the Island.
Site A
The main building is constructed at about and about 60 ft altitude. The house is 11,50 x 10,90 m in size. Only the foundation/basement is still present; it is built by the local stone – blue limestone. Some structures are built with bricks and concrete.
From the narrowest point of the island a main stairway leads to the main entrance. The stairway goes up to the level of the ground floor. Probably the main stairway ends at an open veranda. At the bottom of the stairway is a construction of a wooden fence, bounding the area of the main building to the rest of the island.
The out walls consist of pillars made of a mixture of limestone and bricks. The space between the pillars is open without any other construction. Inside this structure are eight square pillars, arranged in a square, in the northwest are further three rectangular pillars. The pillars can be interpreted as stilts which serve as the foundation of the house itself. The stilts guarantee the levelling and aerating of the house. The inner pillars are constructed be a mixture of limestone and bricks, joined together with lime mortar. On many pillars remains of the floor timbers are preserved. In these floor timber beams are cuttings and a lot of nails for the further construction.
A total of five water-tanks surround the main building to ensure the water supply. In the north east corner is concrete water tank. In the south east of the house are two joint water tanks, made of concrete encased in metal. It is not quite sure to which phase these water tanks belong. A fifth water tank is further north of the main building.
In the southwest a backyard was annexed, separated by a rock ledge. The backyard was concreted. In the eastern part is one of the concrete water tanks. On the backyard the timer beams of the out wall that separated the main building from the backyard is fallen down.
Inside the main building and close to the backyard is a shower, now laying on stairs leading from the house to the backyard. The shower floor is intact, with white and green (teal) tiles. In one corner of the shower is a metal plug hole. The foundation of the shower is made of concrete. A bit further west is a water pipe for the bathroom/shower. Probably the shower was situated a bit further northwest and slipped down.
In the corner of the courtyard/veranda and the backyard is a kitchen; three steps are leading to it. In the southeast is a raised structure, the oven, a dome can be reconstructed, that belonged to a baking oven. It is built from bricks (with stamps THISTLE and BARLINNIE). Both bricks belong to Scottish brick factories. Thistle FCCA (and Stein) brands are manufactured in Scotland, by J. Stein, Castlecary. Barlinnie, resp. Wilson and Son Barlinnie is also situated in Scotland (see www.scottishbrickhistory.co.uk)
From the courtyard/veranda four steps lead to a landing and another small rectangular court/veranda. North east of this outer building is another concrete water tank. Southwest of the outer building is a platform with another tank encased in metal. Next to the lookout are further concrete constructions and parts of walls.
West of the outer building is an old pathway leading to site B, and to the causeway leading to Craig Island.
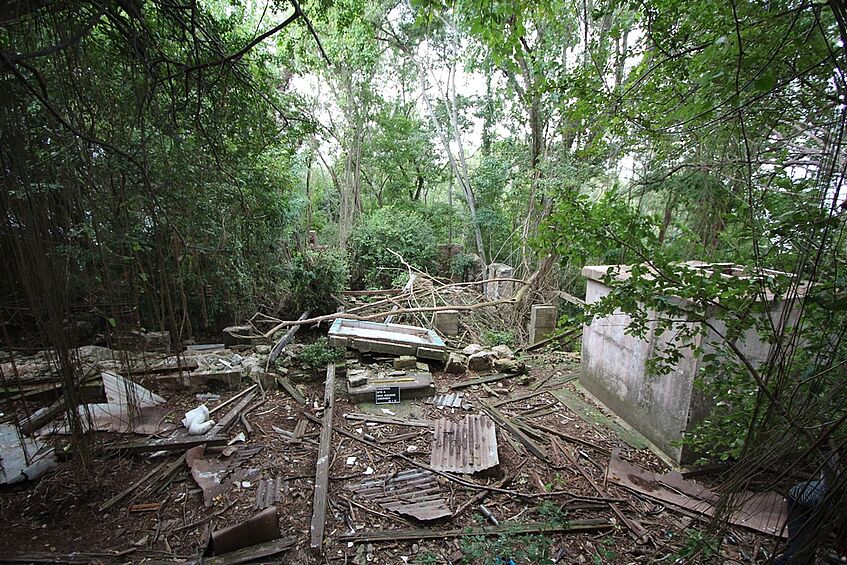
Site B
Site B is situated on the southwest edge of Caledonia Island. It is a rocky site, only a small narrow platform could be used for a small building with further constructions. The whole structure consists of a building, a water tank and a kitchen. Stairways and a pathway lead to Site A, other stairs lead to the shore and the causeway to Craig Island (the causeway has a length of 30 m). The stairs are constructed very well. At the bottom is an inscription on the base step (MATHEWS). Next to that point is a painted inscription on a rock (JO ? t).
From Site B it is possible to view Nelson Island. This was probably the point of communication between the imprisoned women on Caledonian and the men on Nelson Island in 1939. Only the foundation remains from the building. The water tank and the kitchen are very well preserved. The foundation consists of outer pillars, which build the main frame of the house, constructed of limestones with mortar. In the middle of the house – through the whole length are three more pillars. A lot of timber beams, pipes, corrugated galvanised iron and many other finds are fallen down into the sea, some remain are caught in the trees.
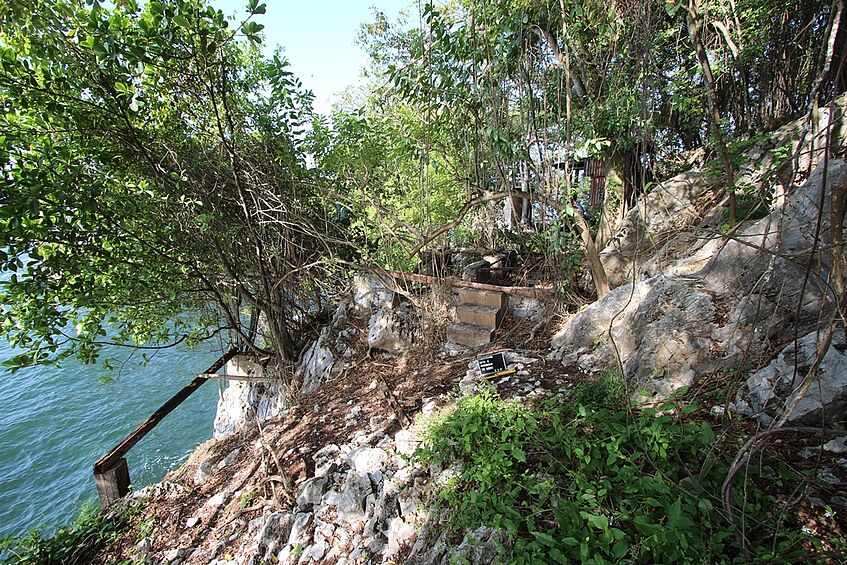
Craig Island
Craig Island is connected to Caledonia Island through a causeway. A thick and massive staircase is leading to the building. The foundations of the building are made of rectangular concrete pillars. There are two water tanks and a well preserved kitchen. On the western end of the island is a big veranda.
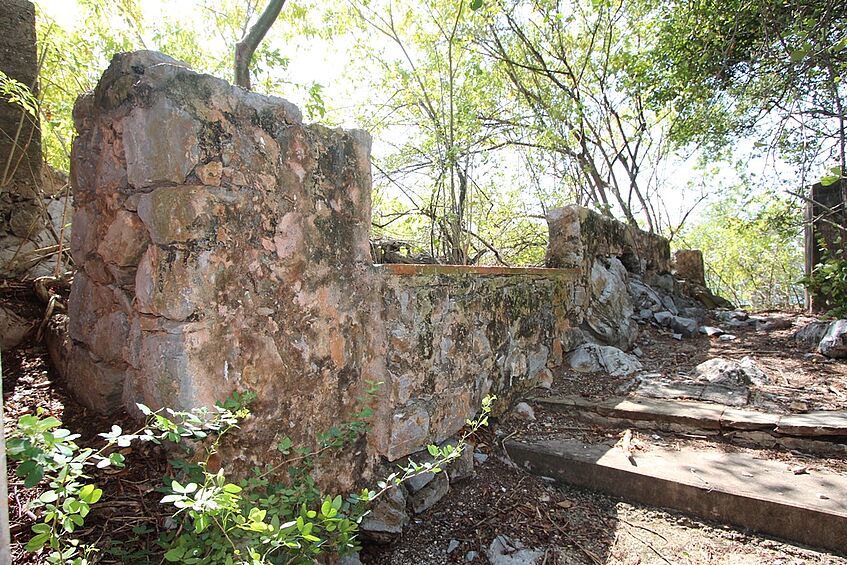
Rock Island
The main building on Rock Island is 20,27 x 14,90 m in size. There are four water tanks. Most of the structures belong to several technical equipment. On the western end of the island are four strong square concrete foundations forming a rectangle. The remains seem to belong to the period of the Second World War used by the US Army. The rectangular concrete pillars are constructed of concrete and small stones (like the second phase on Calondonia Island).
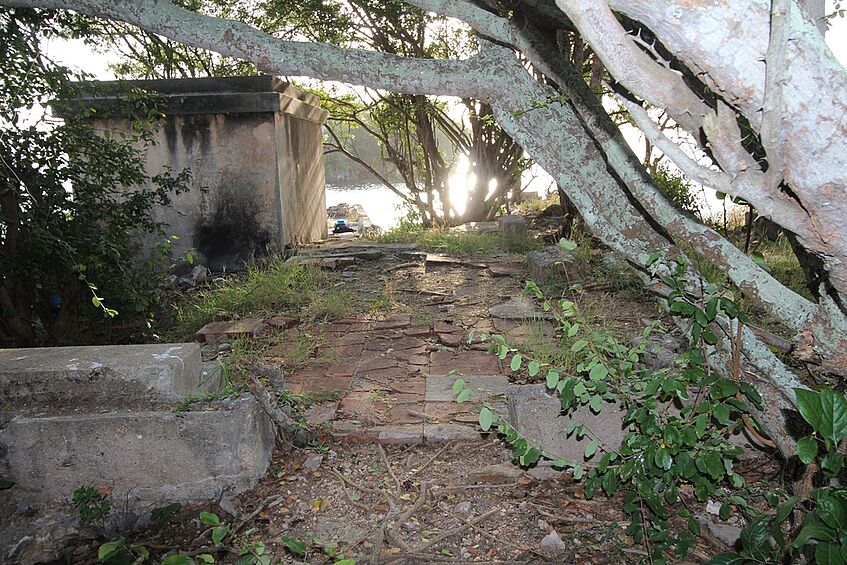
Pelican Island
The structures on Pelican Island seem to be of the same age as on Rock Island. They belong mostly to a youngest phase that is to date into the Second World War. Some of the pillars are made of concrete while others are made of rocks/limestone. In the northern area of the island, next to the main building is a kitchen. North is a veranda made of concrete. A retention which surrounds the main structure. On the Island are three water tanks. The south-eastern part of the island was used by the military as a strategic defence point (Second World War).
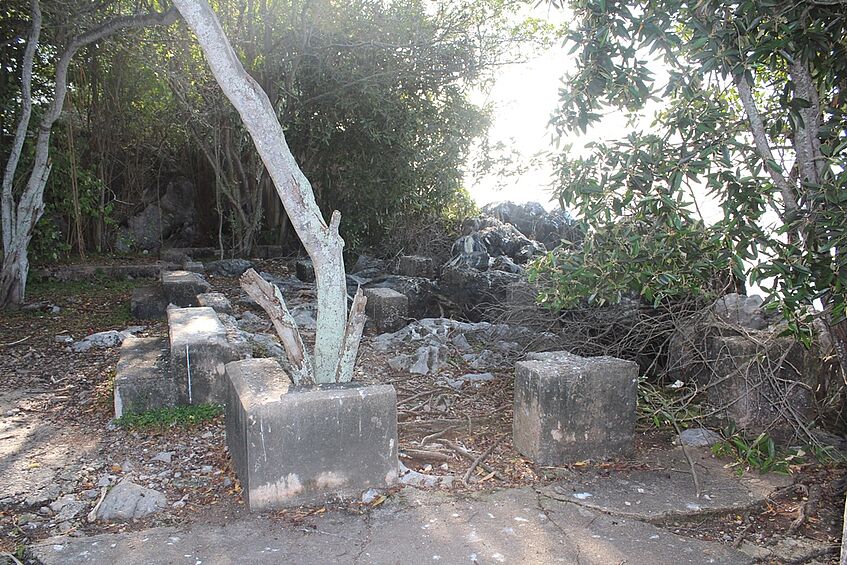
Lenagan Island
The vegetation on Lenagan and Craig Island are similar, but different from Caledonia Island.
From written records we know that on Lenagan Island was a hospital.
On the eastern end of Lenegan Island is a concrete structure with an entirely rusted autoclave separating two rooms. Moving westward, existing the concrete structure, there is a flight of stairs leading up to another concrete structure.
This main structure contains an outer frame made of tall rectangular pillars. The outer corners of them are made of brick while the centre was filled with limestone rock. This outer frame is the northern wall of the main structure. Between the pillars is a free space also known from Caledonia Island. The length of the hole building is 13,40 m.
In general extensive drainage leads away from the main structure to the sea. Three water tanks belong to the main building/the hospital. The water tanks are located in the southwest and the east of the main structure.
From the base of the island a main stairway is leading to the main structure. In the main structure, the remains of bedframes were found with email wash basins, along with potties and other containers used in hospitals.
Further south west of the main structure/hospital building is a smaller structure/buildings where only pillars are visible and a staircase of two steps. The average height of the pillars is 0,45 m and the width is of 0,32 cm. Directly opposite on the northern side is another structure with only three large rectangular pillars and three steps.
The kitchen is situated on the western part of the island. Further west of the kitchen there is a staircase and a path leading down to the sea. At the tip is a separated rock, two iron girders lead from Lenagan Island to this rock.
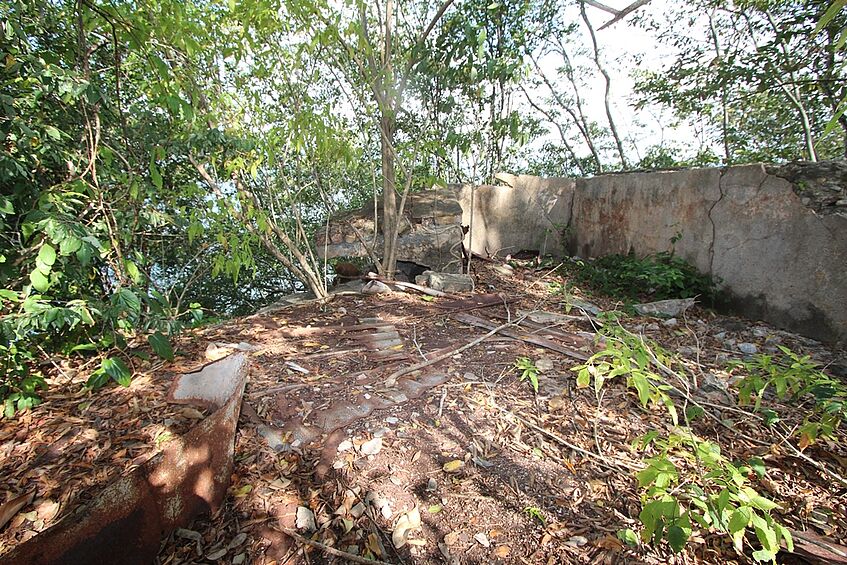
Camp Mona (Jamaica)
The Camp Mona internment camp was built on the site of a former sugar plantation. After the 2nd World War the area was adapted for the University of West Indies, Campus Mona. The buildings of the internment camp were removed bit by bit and replaced by new university buildings. Altogether there were several camps in this area, one for those who fled from the National Socialists and were interned by the British after the National Socialist conquests in Western Europe, but there were also areas where prisoners of war respectively about 1500 inhabitants of Gibraltar were housed. Today, the site still preserves the remains of the building foundations dating back to the Second World War, despite its extensive remodelling. Especially the so-called Dininghall, where benches and tables were permanently installed, can be located very well. Even today, the post holes, now covered with plants, are clearly visible. In the future, it will be continued in cooperation with the Department of History and Archaeology of the University of the West Indies, Campus Mona.
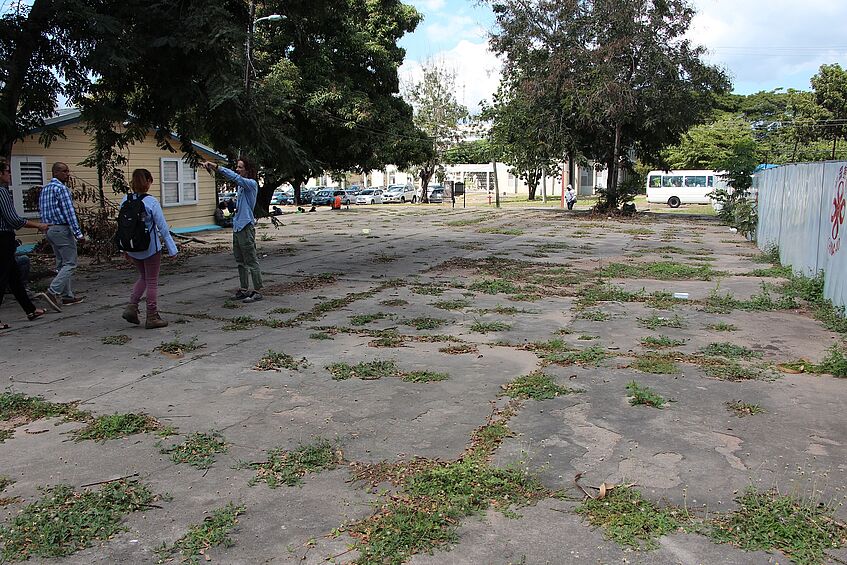
Conclusion
The remains of the internment camps are of different standard and historical level. On the Five Islands, resp. on Lenagan Island, on Craig Island and on Caledonia Island are several structures that belong to the 19th and early 20th century. On Rock Island and on Pelican Island the older levels are almost destroyed by modern 20th century (probably Second World War) military structures. On Nelson Island are structures from all periods, starting with a big building with a dating inscription 1802 and ending with a bunker and other military structures from the Second World War. Characteristic structures from the older phases are houses on stilts with kitchens which were separated from the main building and several water tanks. To overcome the different altitudes on the islands it was necessary to build a lot of stairs.
As stated at the beginning it is possible to divide the islands into two sections, the inner islands with older structures and the outer islands next to the sea that were used for military purpose.
Camp Mona is today very transformed, but there are still numerous remains that can be explored.
